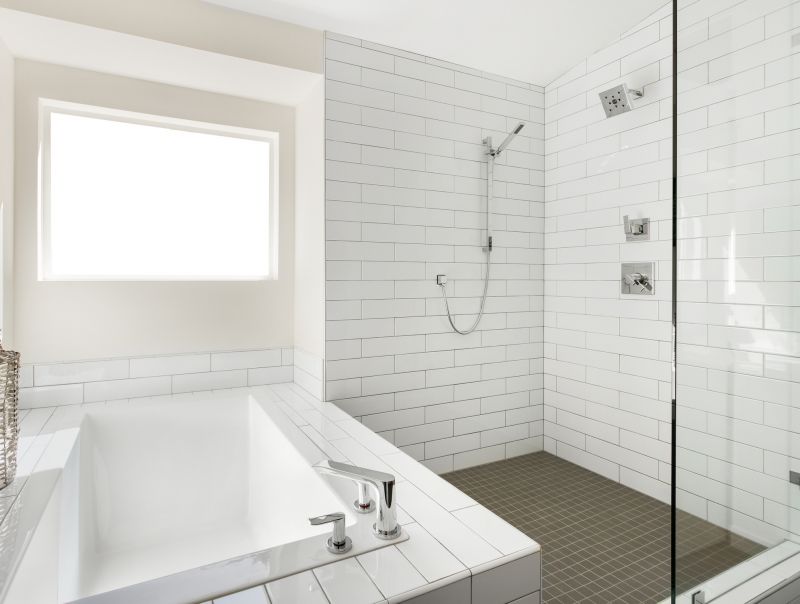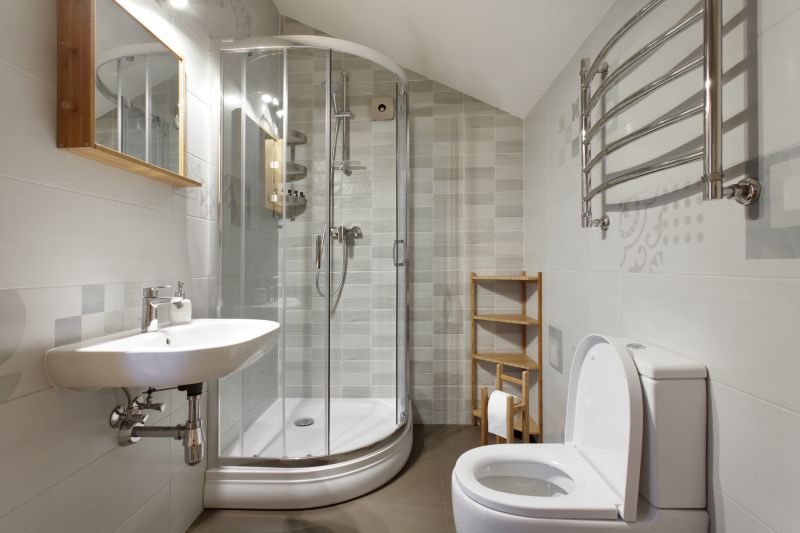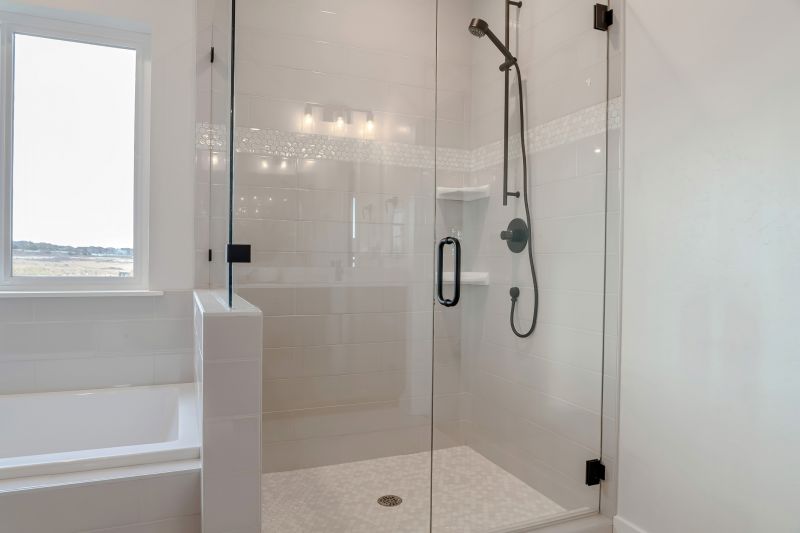Space-Saving Shower Layouts for Tiny Bathrooms
Corner showers utilize often underused space, fitting neatly into a bathroom corner. These layouts free up room for other fixtures and can be customized with glass doors or enclosures to create a seamless appearance.
Walk-in showers eliminate the need for doors, providing an open and accessible feel. They are ideal for small bathrooms as they can be designed with a single level entry, reducing visual clutter and making the space appear larger.

Compact shower layouts often incorporate glass partitions to visually expand the space. Utilizing vertical tile patterns or light colors can also enhance the perception of roominess.

Sliding and bi-fold doors are popular choices for small bathrooms, as they do not require extra space to open and close, making them practical for tight areas.

Wall-mounted fixtures and recessed shelves help maximize space, providing storage without cluttering the shower area. These features contribute to a clean and organized appearance.

Frameless glass enclosures add a modern touch, creating an open feel. Clear glass allows light to flow freely, making the bathroom look larger and more inviting.
| Layout Type | Advantages |
|---|---|
| Corner Shower | Maximizes corner space, ideal for small bathrooms |
| Walk-In Shower | Creates an open, spacious feel, accessible design |
| Tub-Shower Combo | Provides versatility for bathing and showering |
| Recessed Shower | Built into the wall for a seamless look |
| Glass Enclosures | Enhances light flow and visual space |



